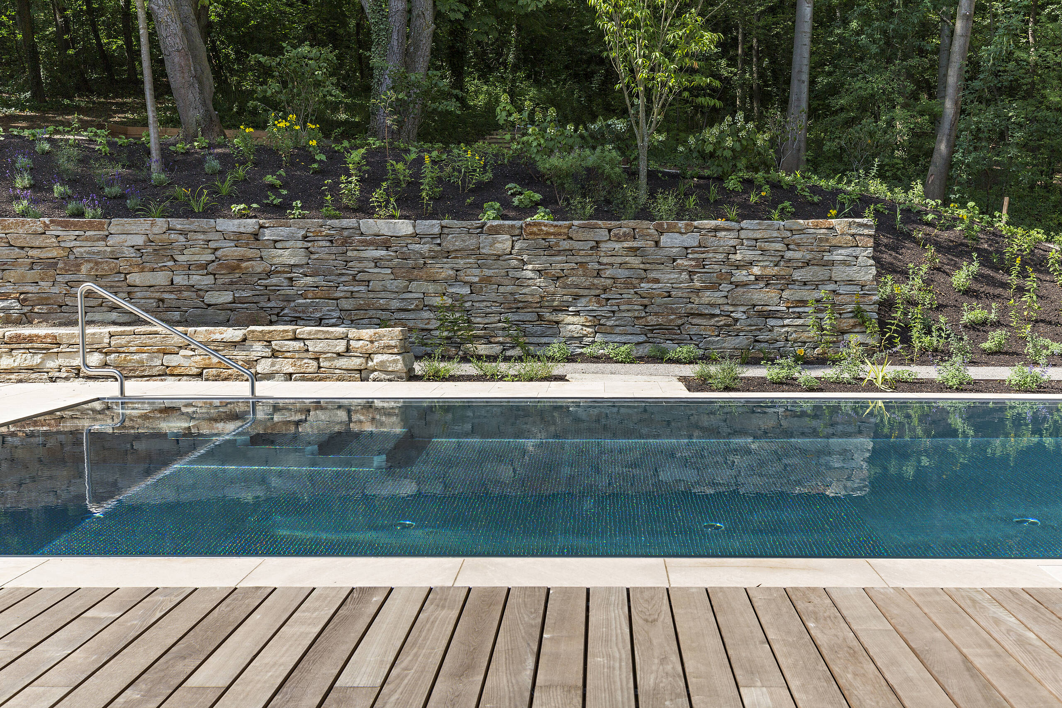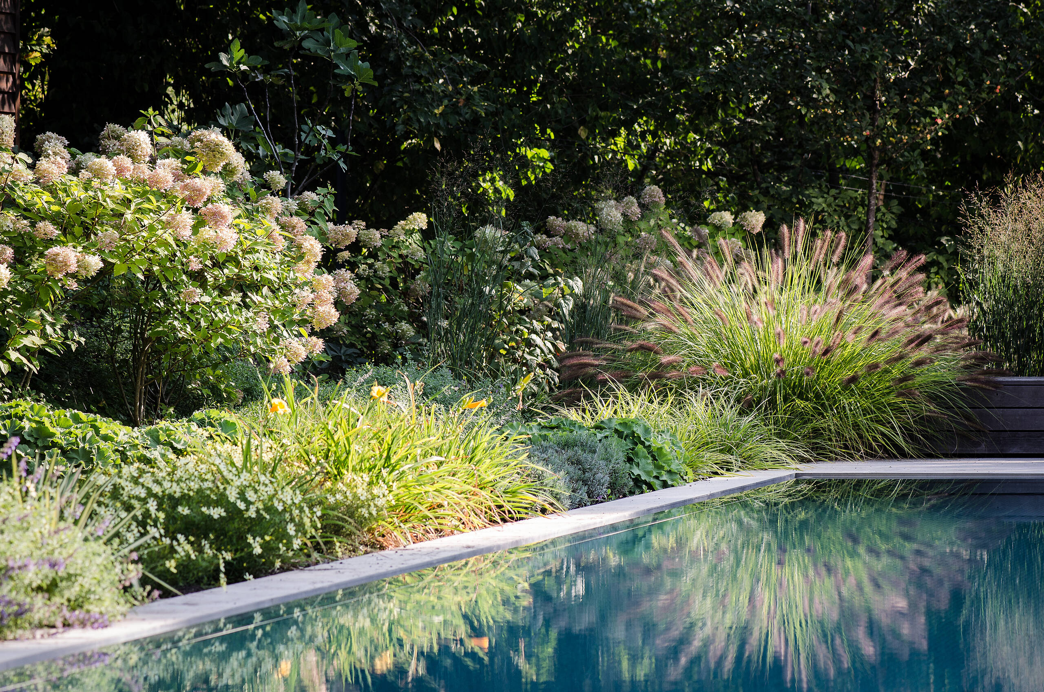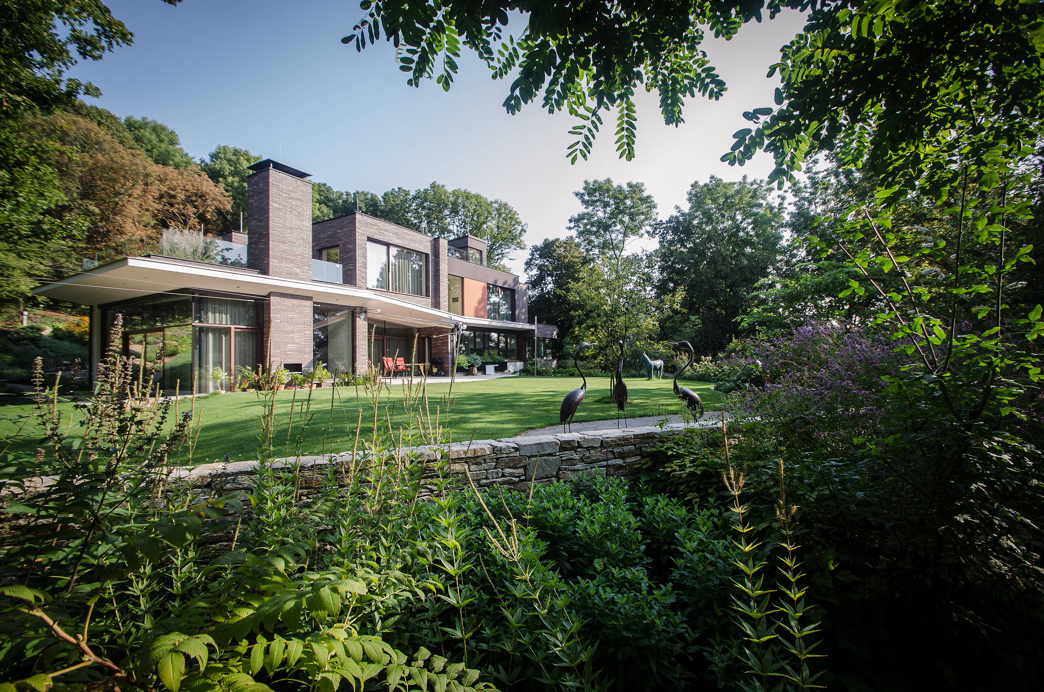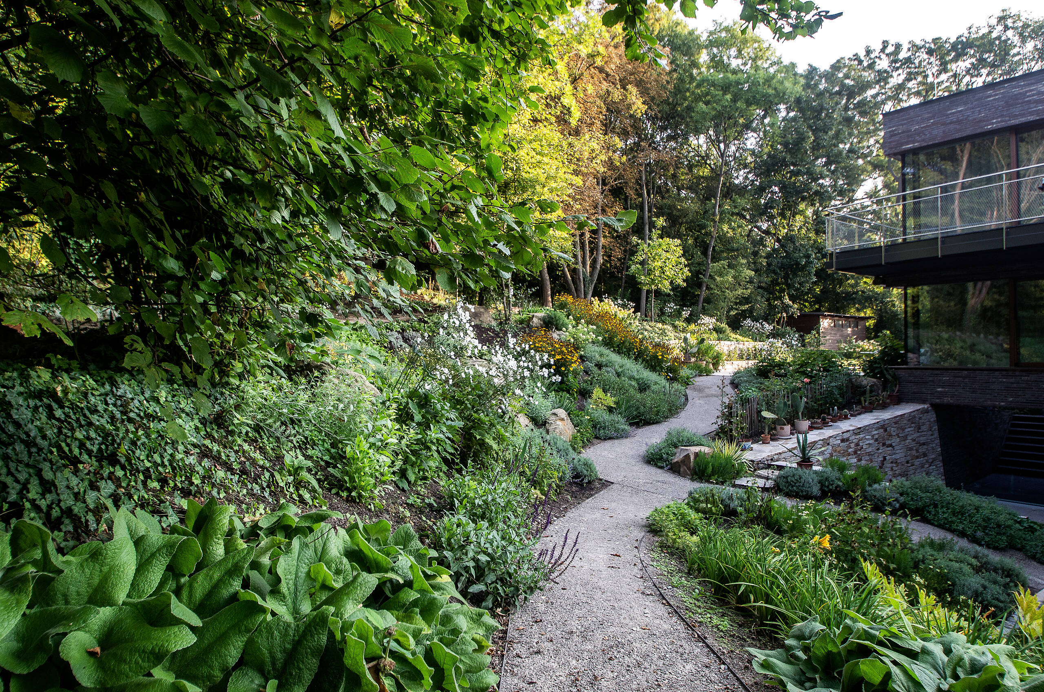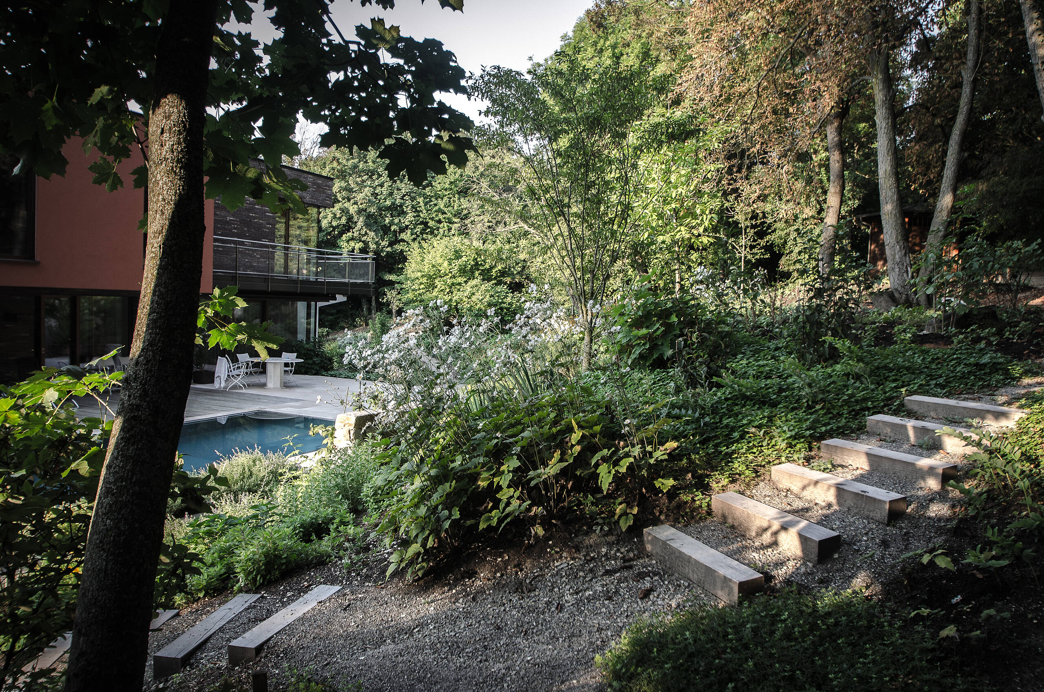Main content
Villa am Waldrand
Green, greener, greenest – The villa
Completion:
2016
Architecture:
Architecture Atelier Claus Radler
Garden Design Clemens Lutz Gartenarchitekt
Location:
Lower Austria
Stone:
Material Caramello Shell, limestone
Copyright:
Clemens Lutz
