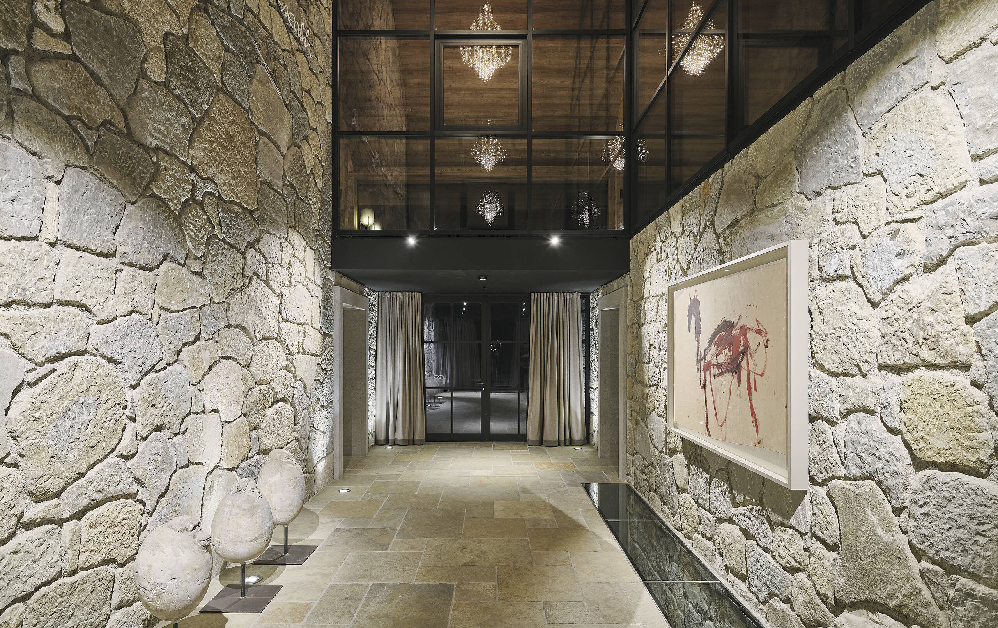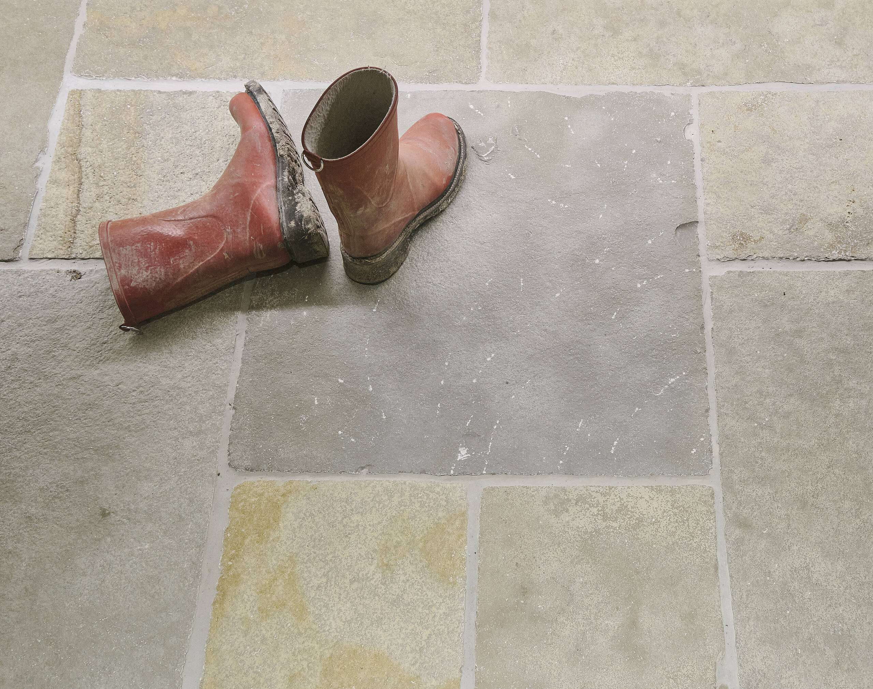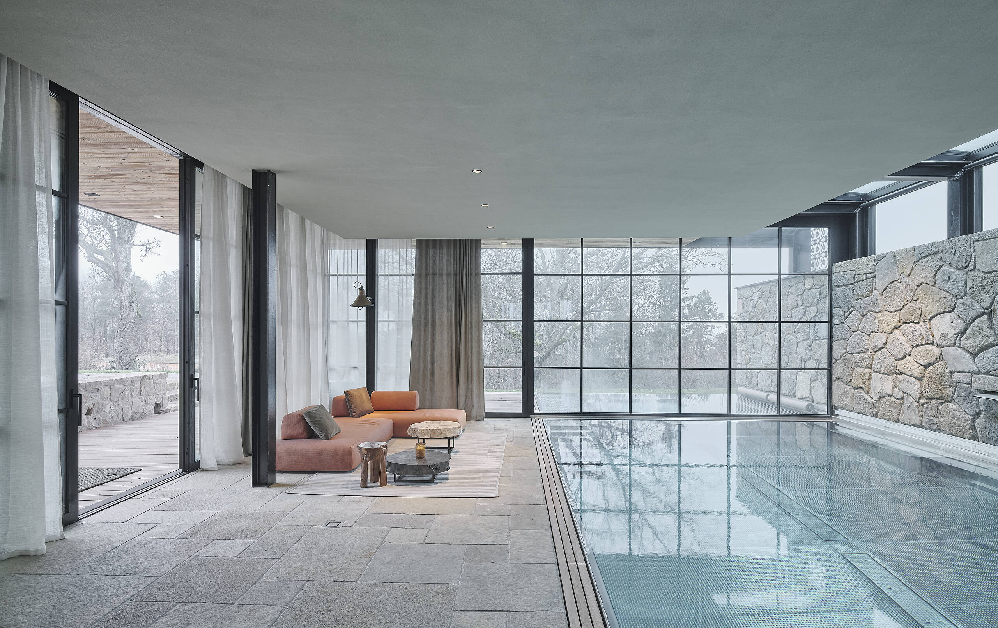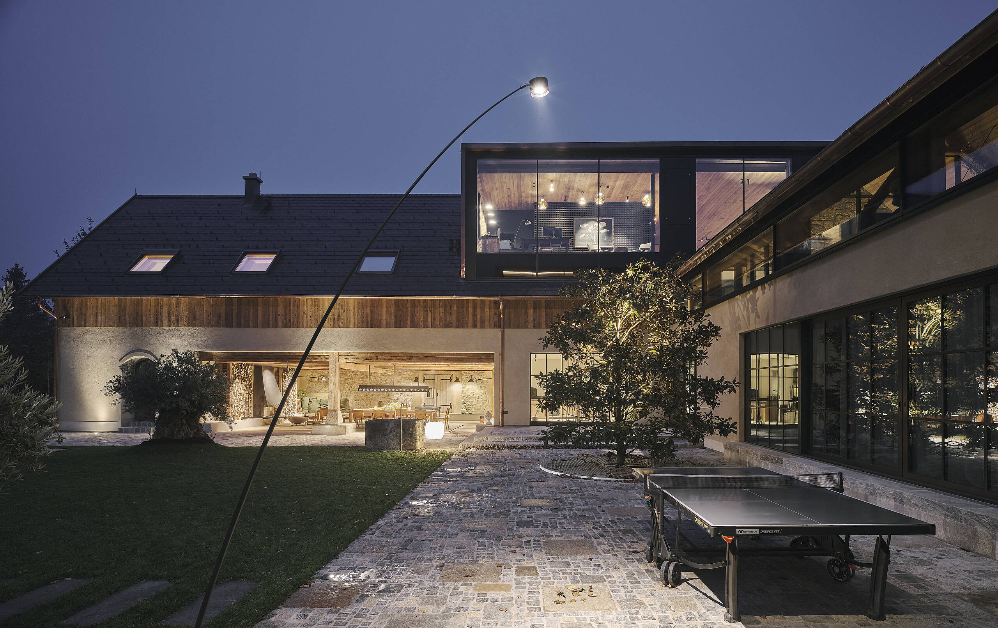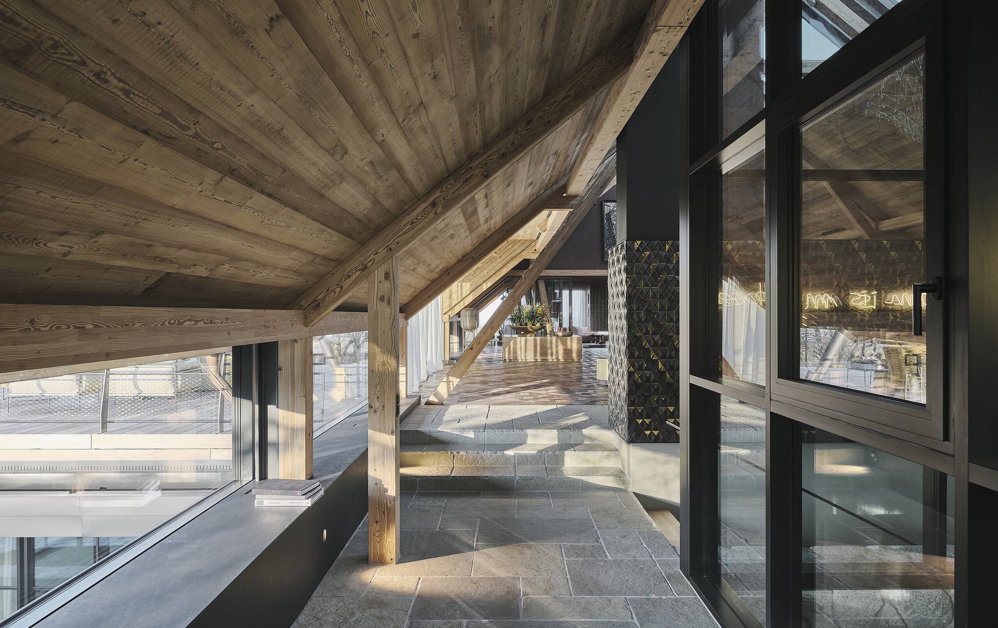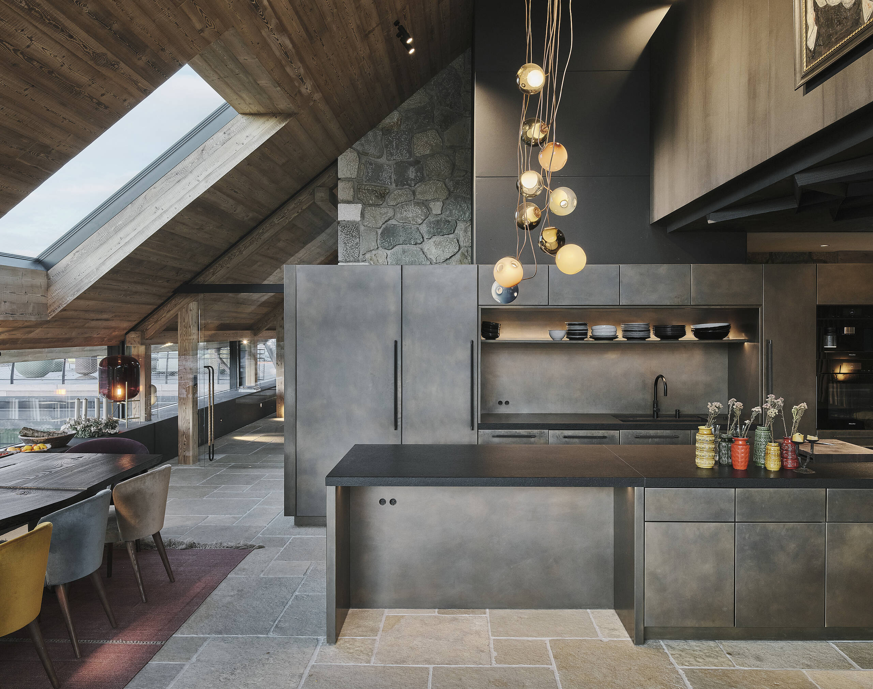Main content
House with view to horses
With a Roman pattern to a dream house
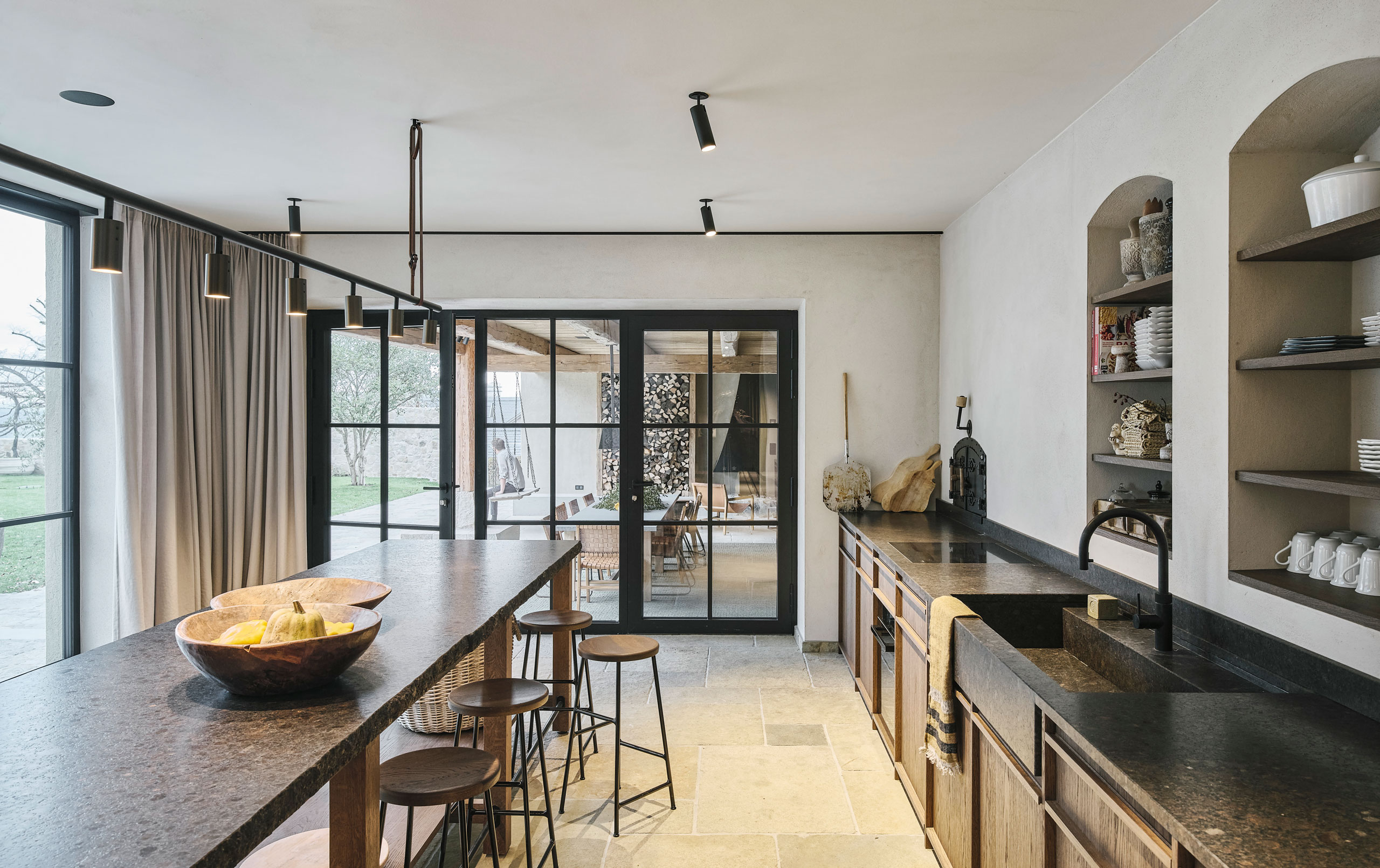
The architects of the building cooperative have developed a tailor-made living wonder design world for the client family.
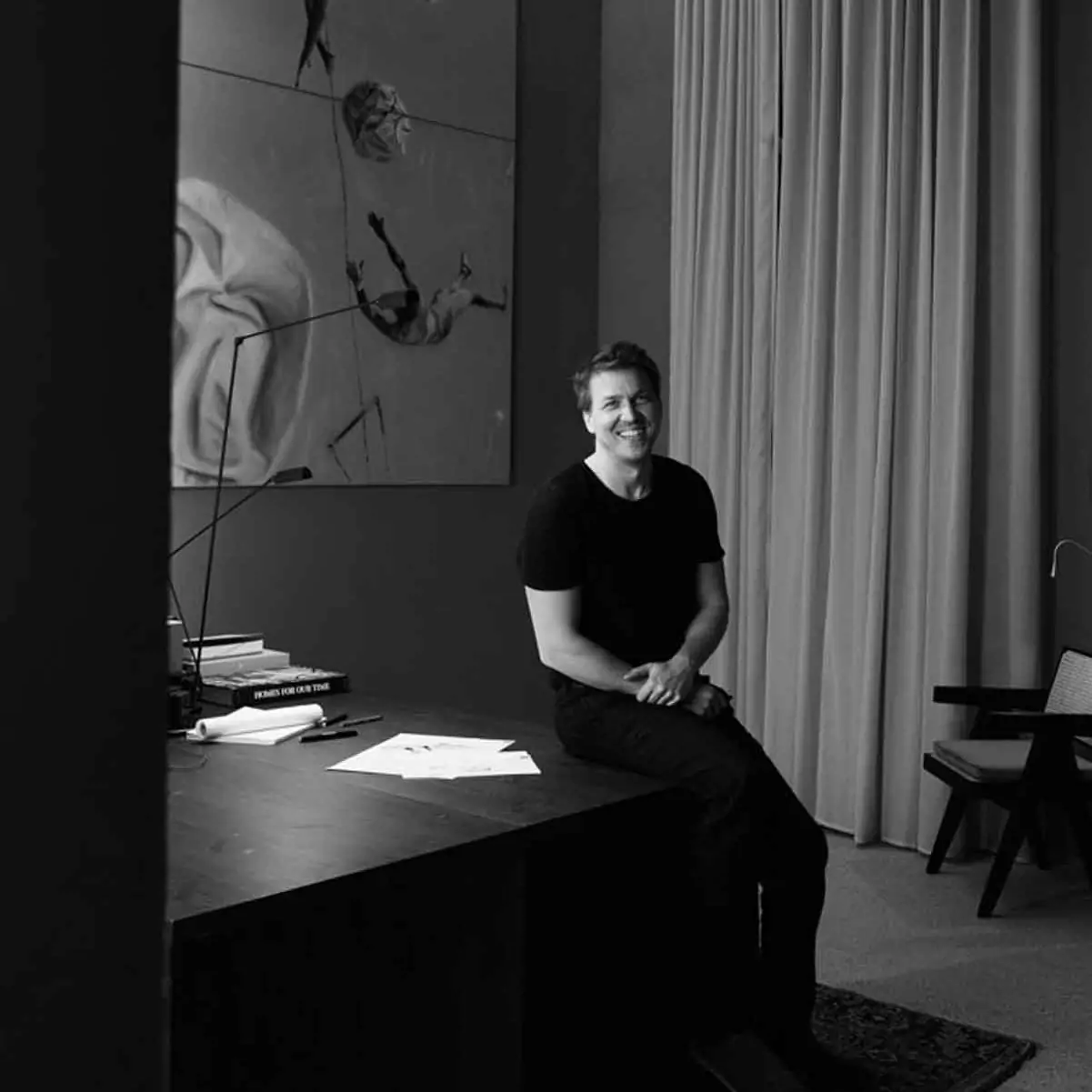
"We chose the stone and this method of laying because the clients wear rubber boots a lot in everyday life, from the stables to the house and back into the forest. That's why we needed an uncomplicatedflooring material that is robust and doesn't immediately show any dirt."
Completion:
October 2020
Architecture:
Location:
Lower Austria
Stone:
Limestone Yellow (Roman federation)
Surface:
Drummed and brushed
Copyright:
David Schreyer
Text:
Manuela Hötzl
